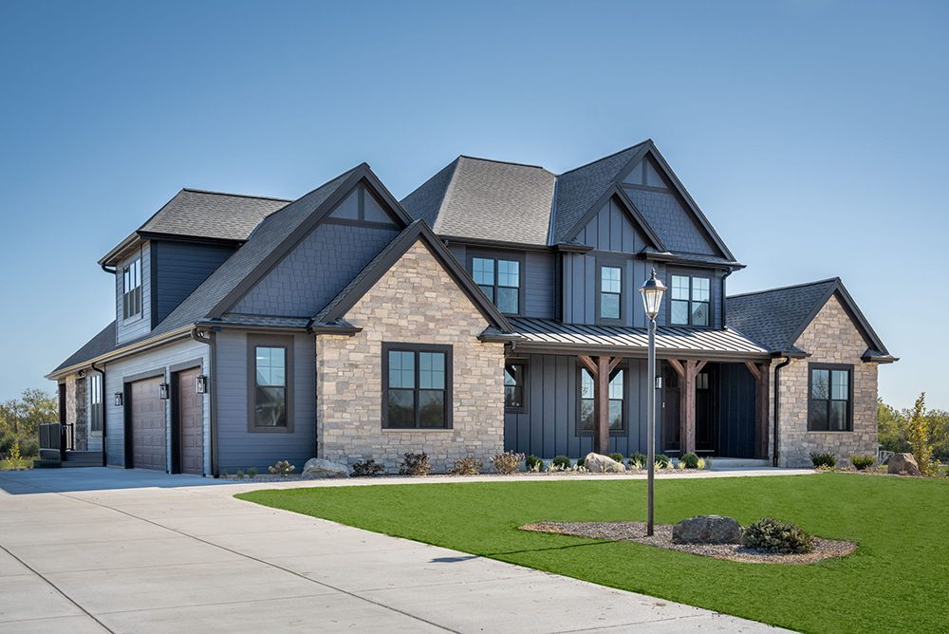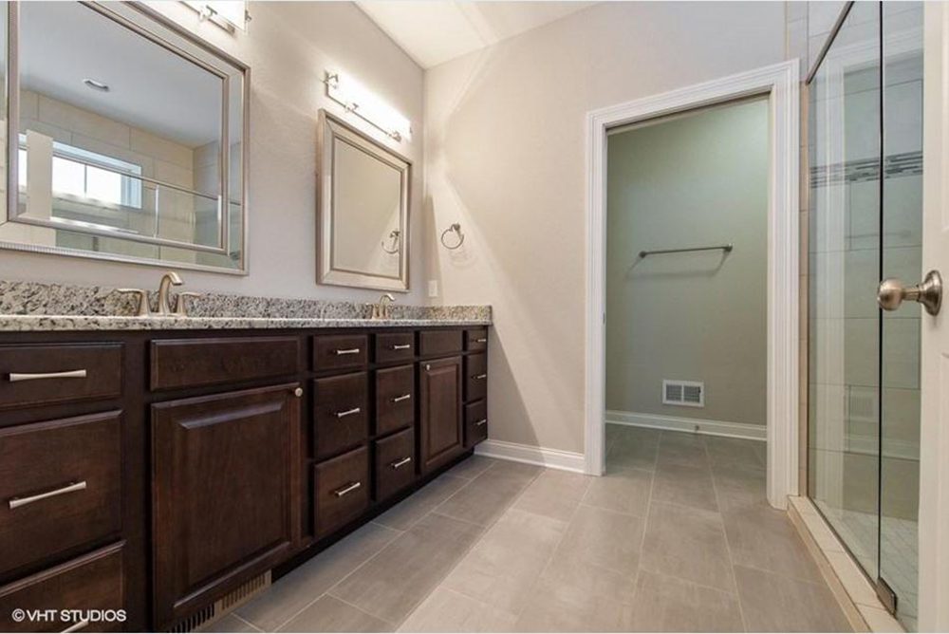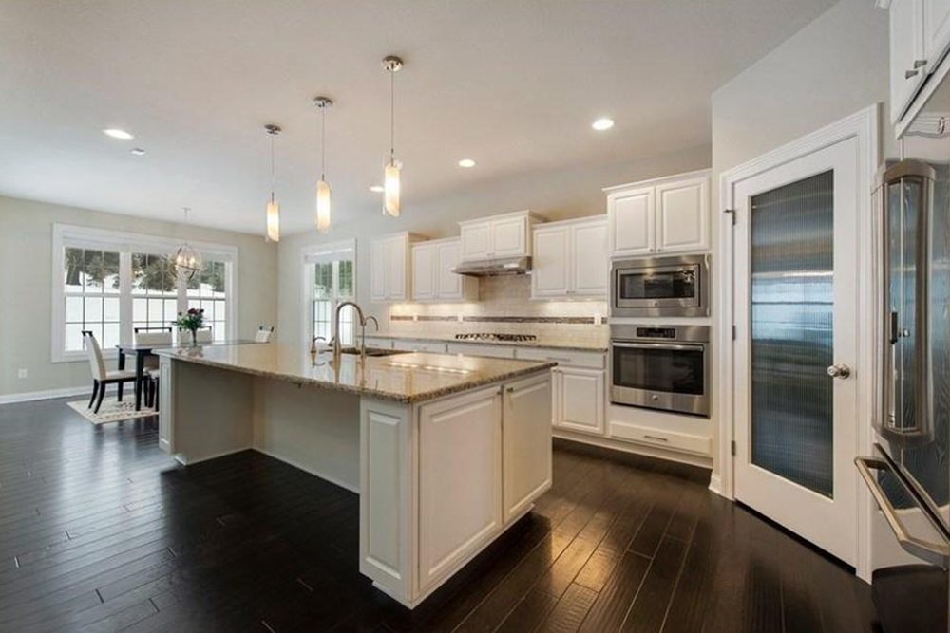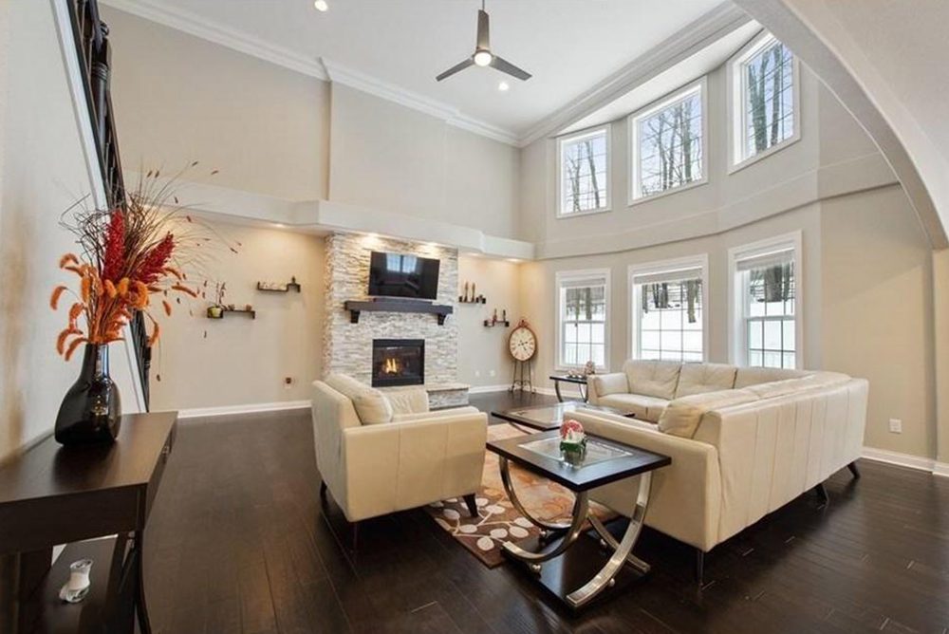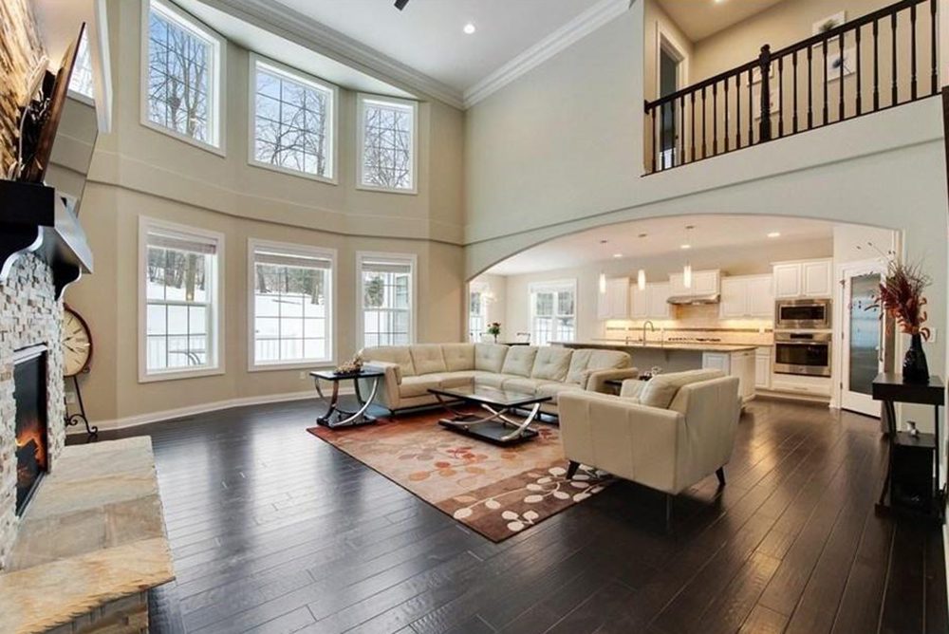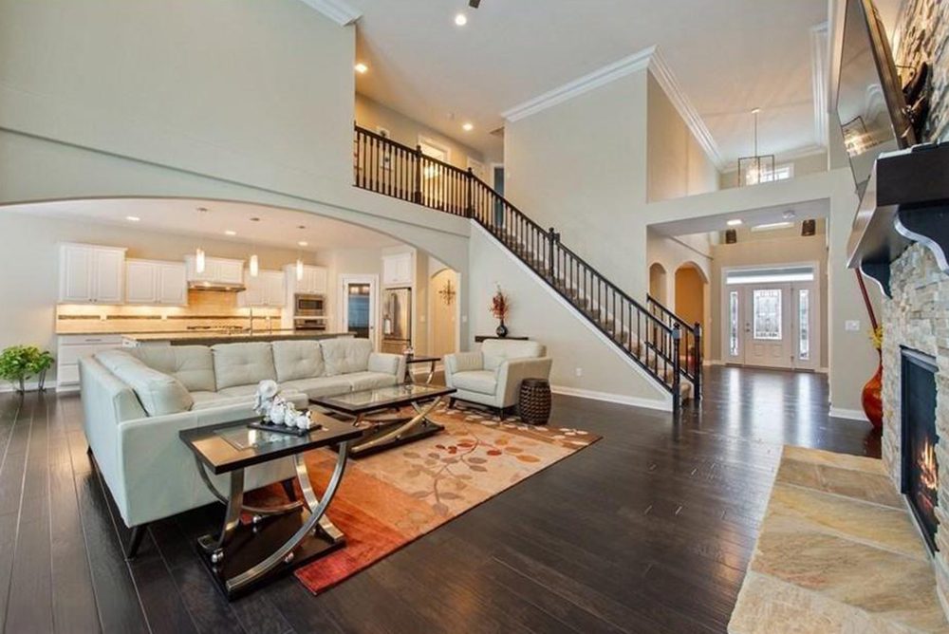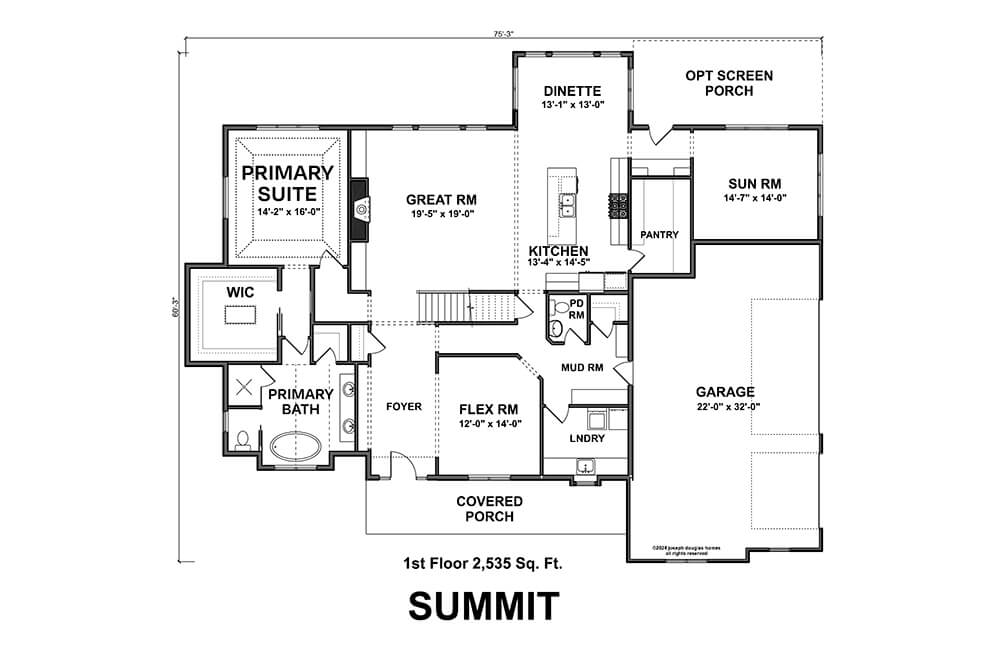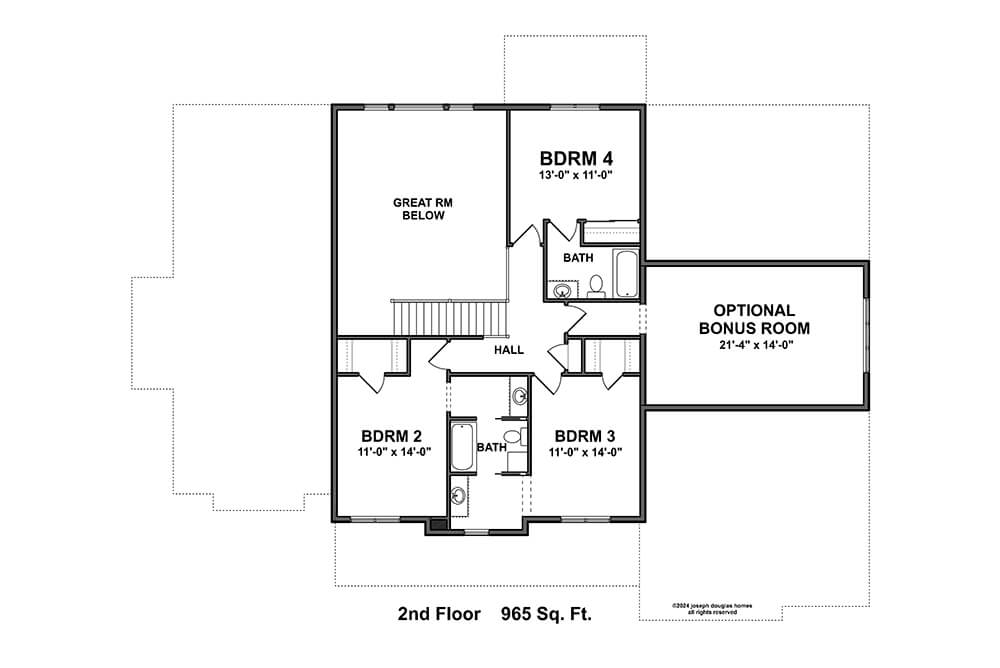The Summit
Two-Story Foyer & Vaulted Great Room
STYLE
1st Floor Primary
BEDROOMS
4 BEDROOMS
BATHROOMS
3.5 BATHS
AREA
3,500 SQ FT
visit the summit, designed to impress and perfect for hosting
Created with hosting in mind, The Summit impresses from the moment you enter. A two-story foyer leads to a vaulted great room, and the main-floor primary suite ensures easy living for the homeowners. When it’s time to entertain, an open-concept kitchen and dining area invite conversation to flow freely, making this home a natural showstopper.
Home Floor Plans
Begin the journey of creating your ideal home

