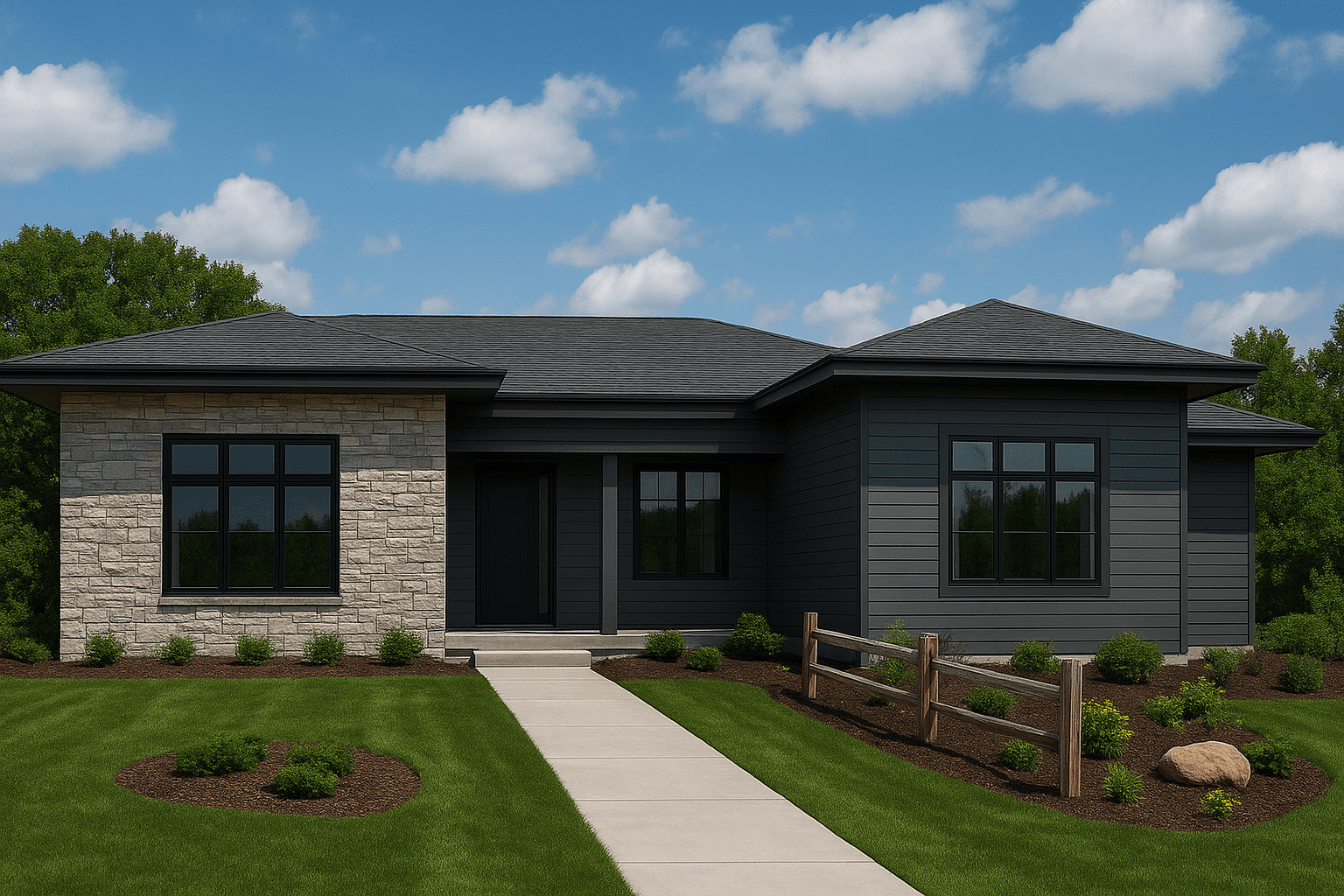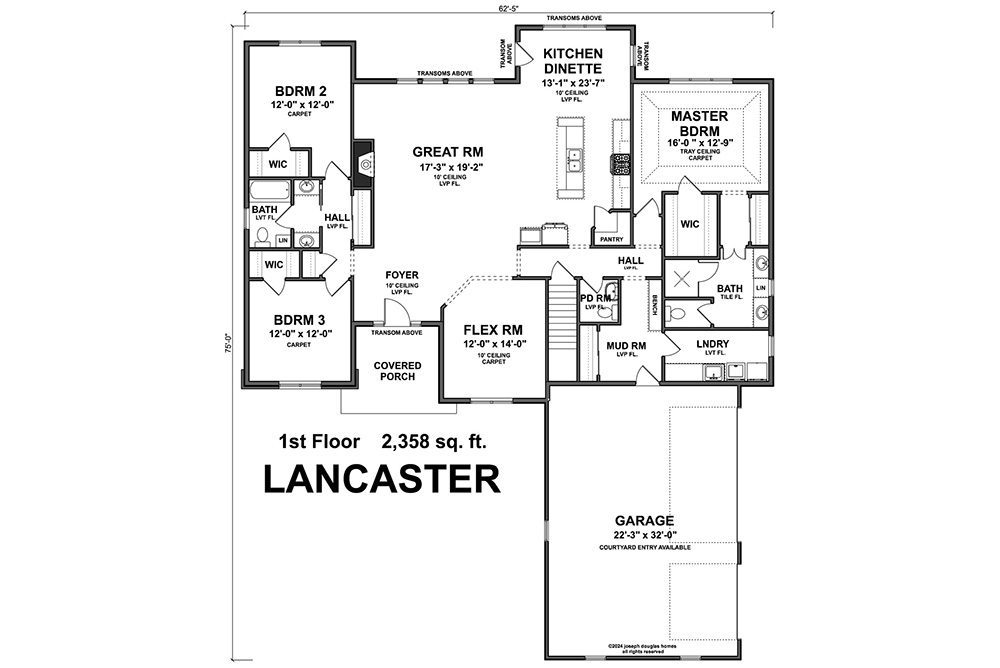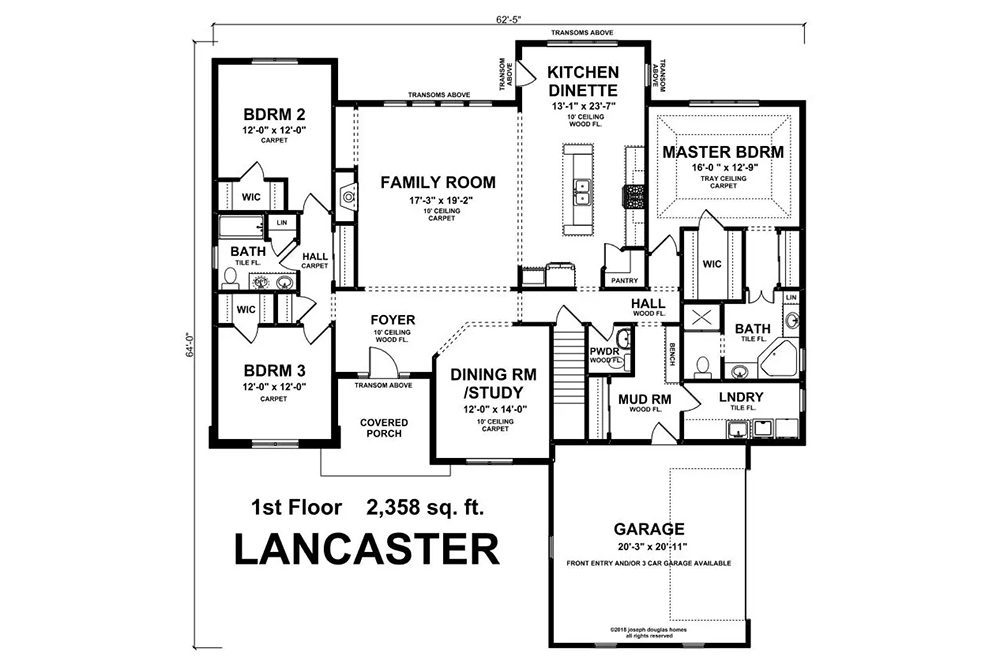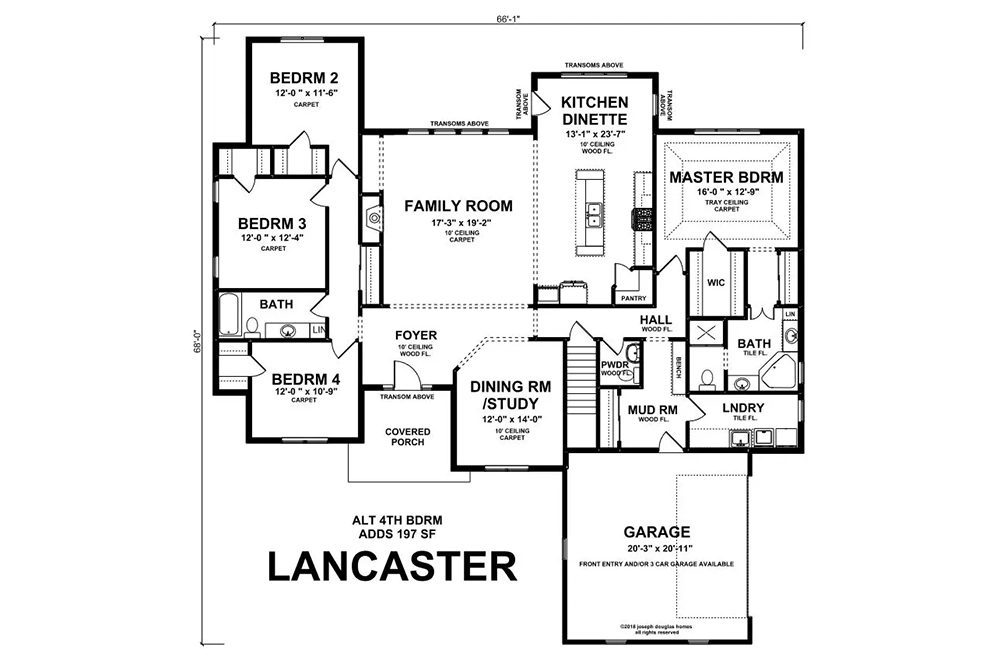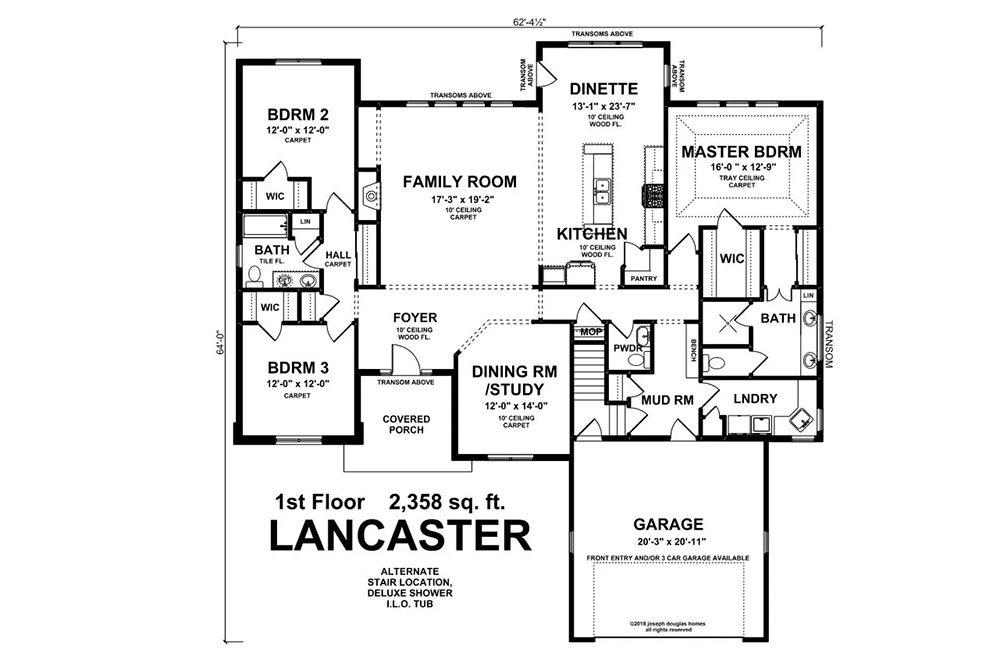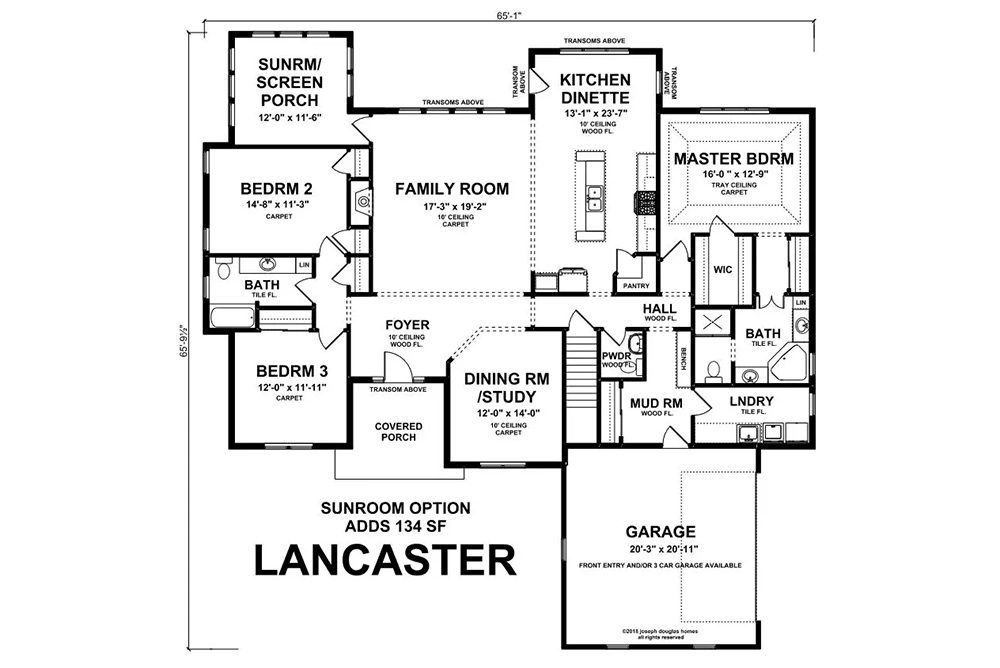The Lancaster
Flexible Bonus Space
Type
Ranch
BEDROOMS
3 BEDROOMS
BATHROOMS
2.5 BATHS
AREA
2,358 SQ FT
embrace the lancaster, where flexible design meets your needs
Blending classic style with modern convenience, The Lancaster places the primary suite on the main floor—ideal for easy living—while additional bedrooms occupy the upper level. A bonus room above the garage can become a private lounge, playroom, or home office. Generous windows and an open-concept kitchen ensure the heart of this home remains bright and inviting.
Home Floor Plans
Begin the journey of creating your ideal home

