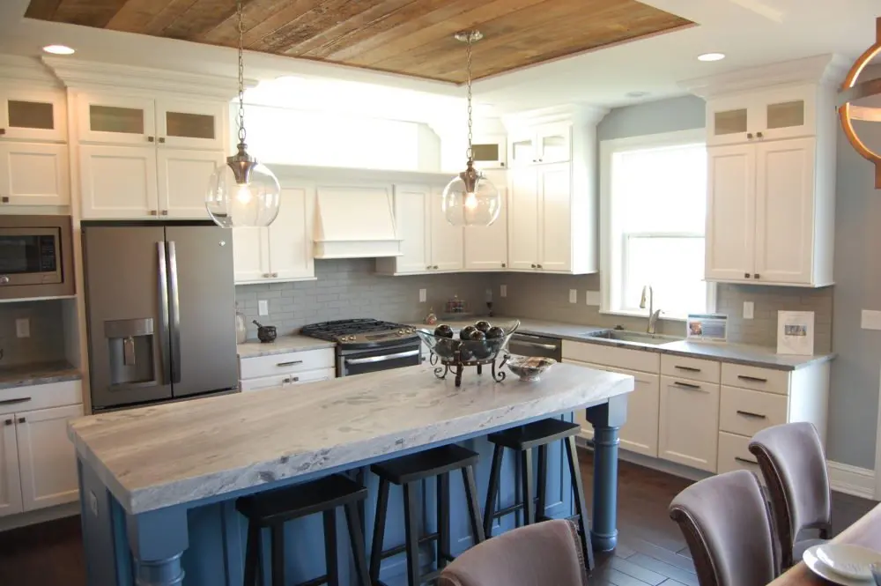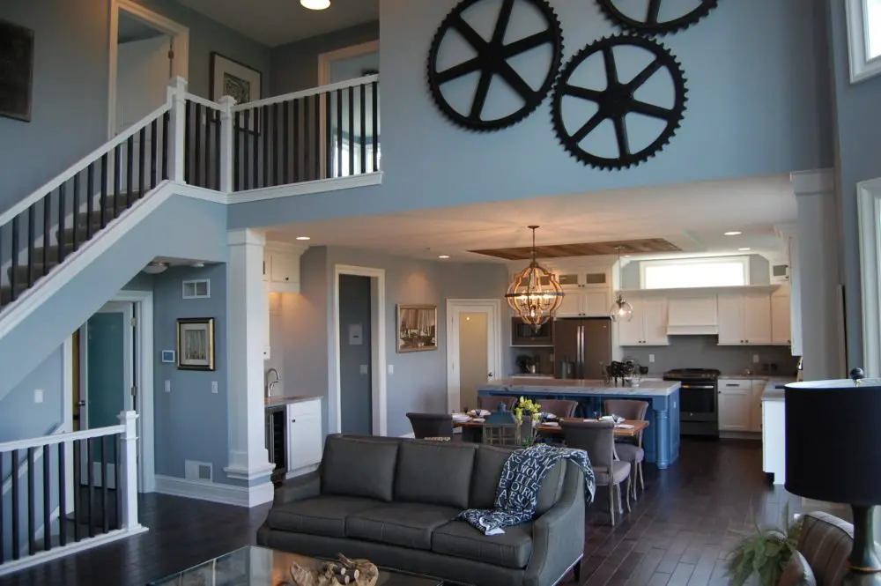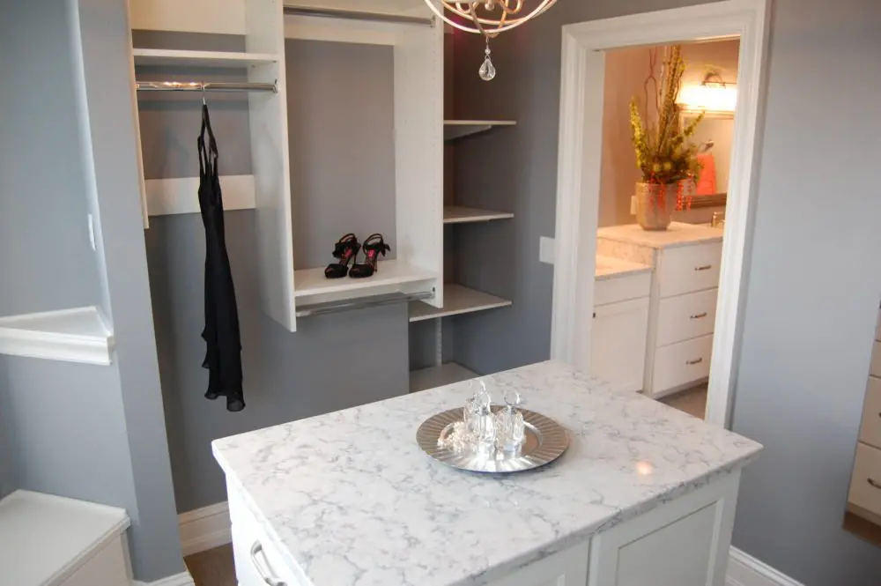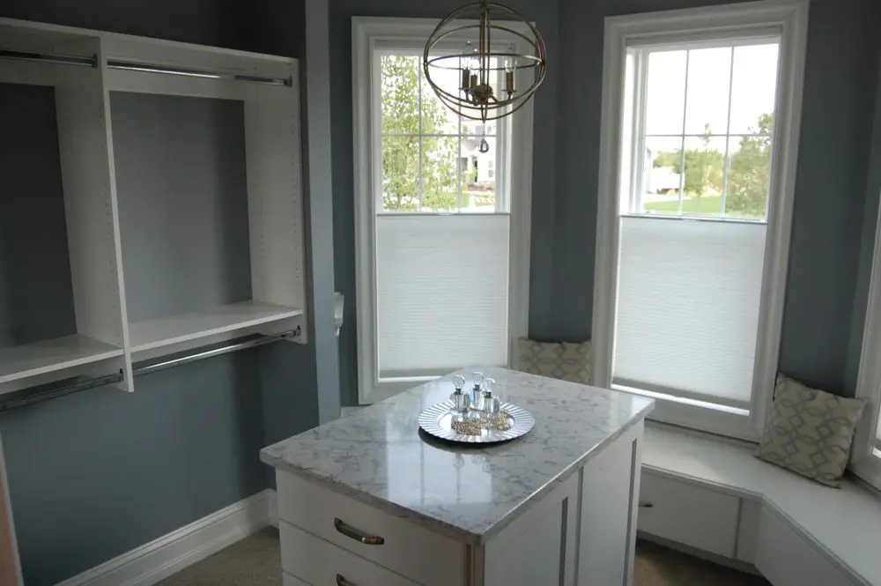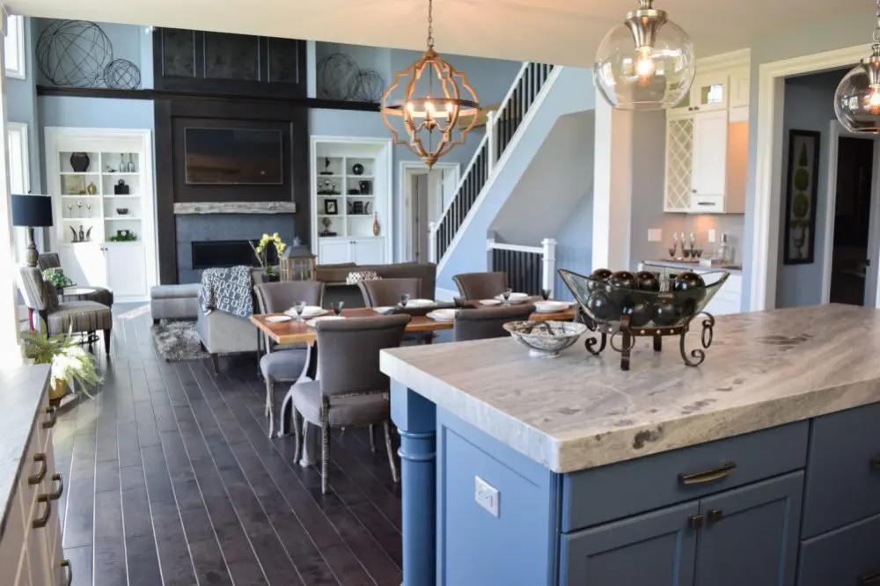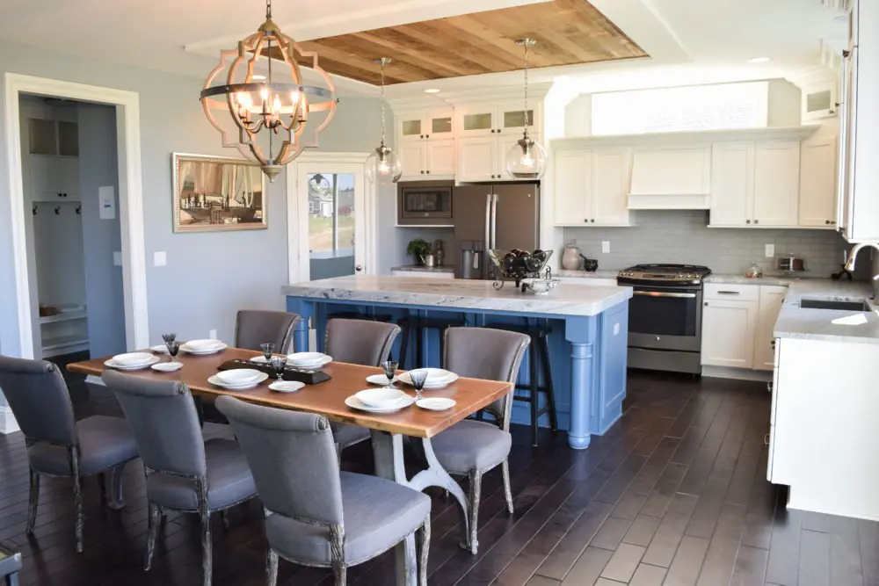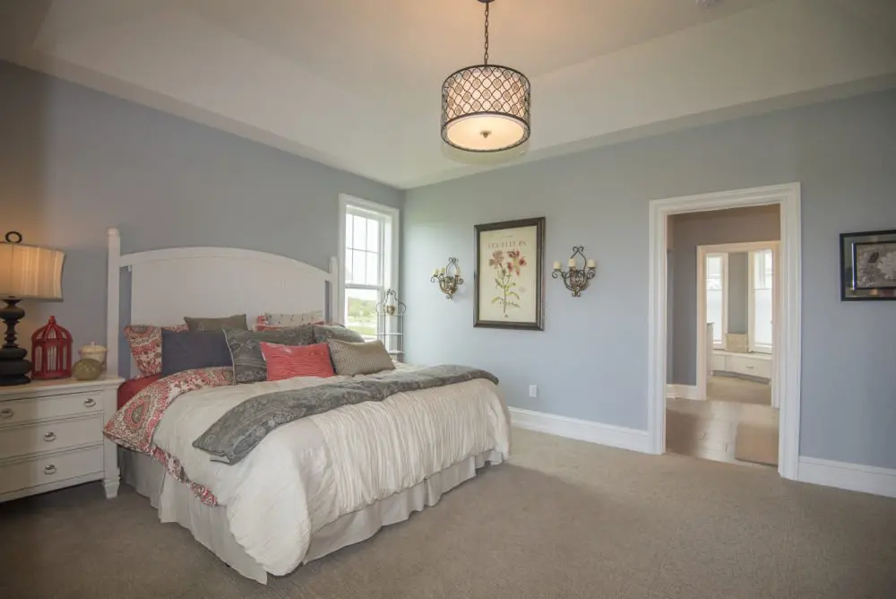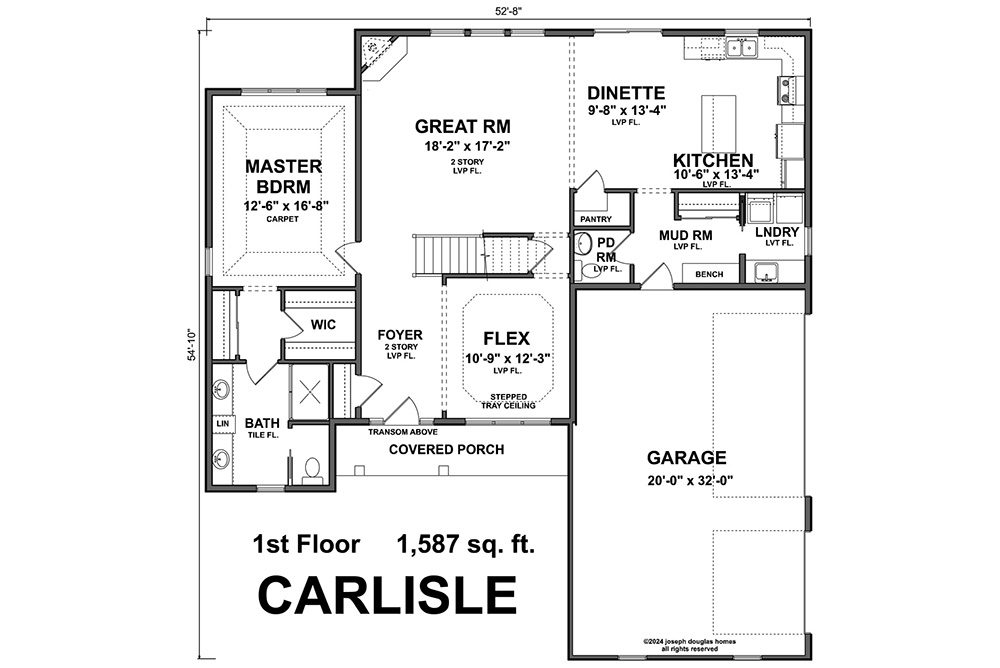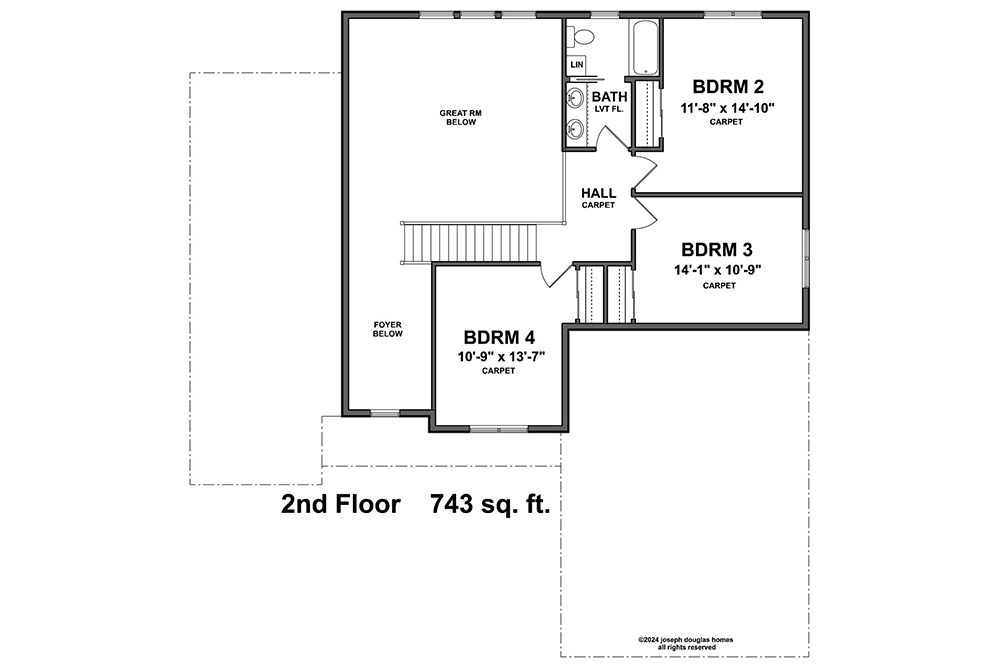The Carlisle
Split-Bedroom Floor Plan
STYLE
1st Floor Primary
BEDROOMS
4 BEDROOMS
BATHROOMS
2.5 BATHS
AREA
2,330 SQ FT
Take in the Carlisle, a home with a perfect, effortless flow
In The Carlisle, a central living area separates the primary suite from secondary bedrooms, offering an added level of privacy. A walk-in pantry, dedicated laundry area, and integrated mudroom ensure a tidy space, while the open kitchen and family room create a welcoming hub. This design is well-suited for those who value comfort, practicality, and effortless flow.
Home Floor Plans
Begin the journey of creating your ideal home


