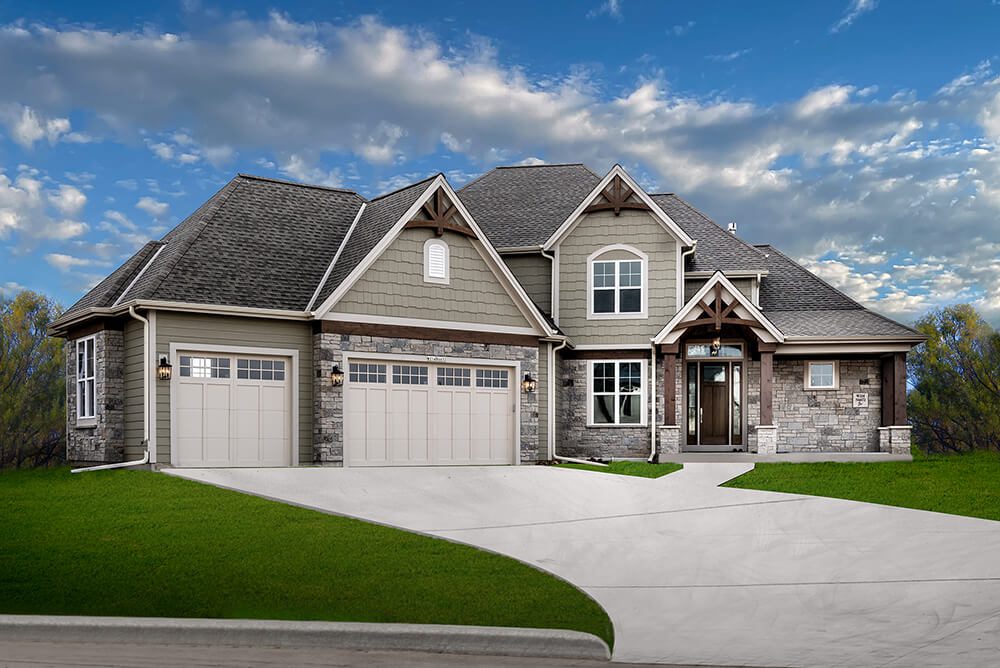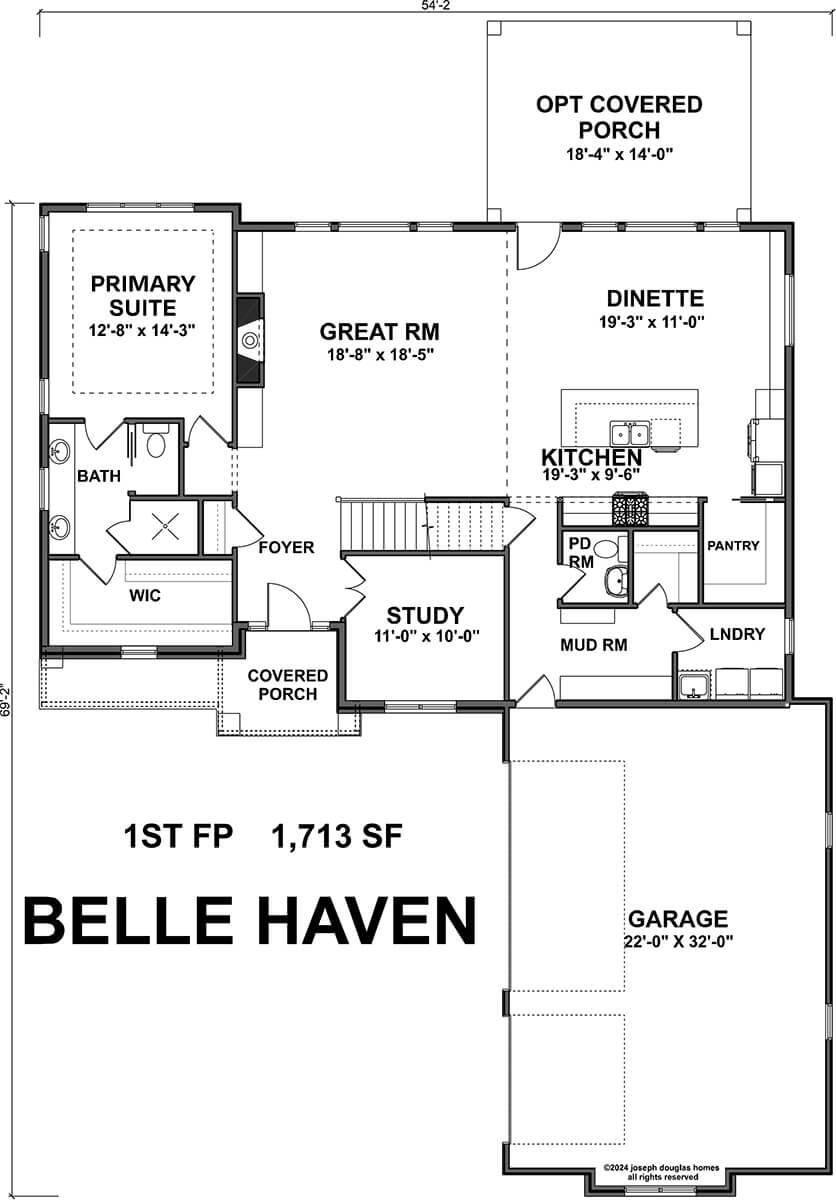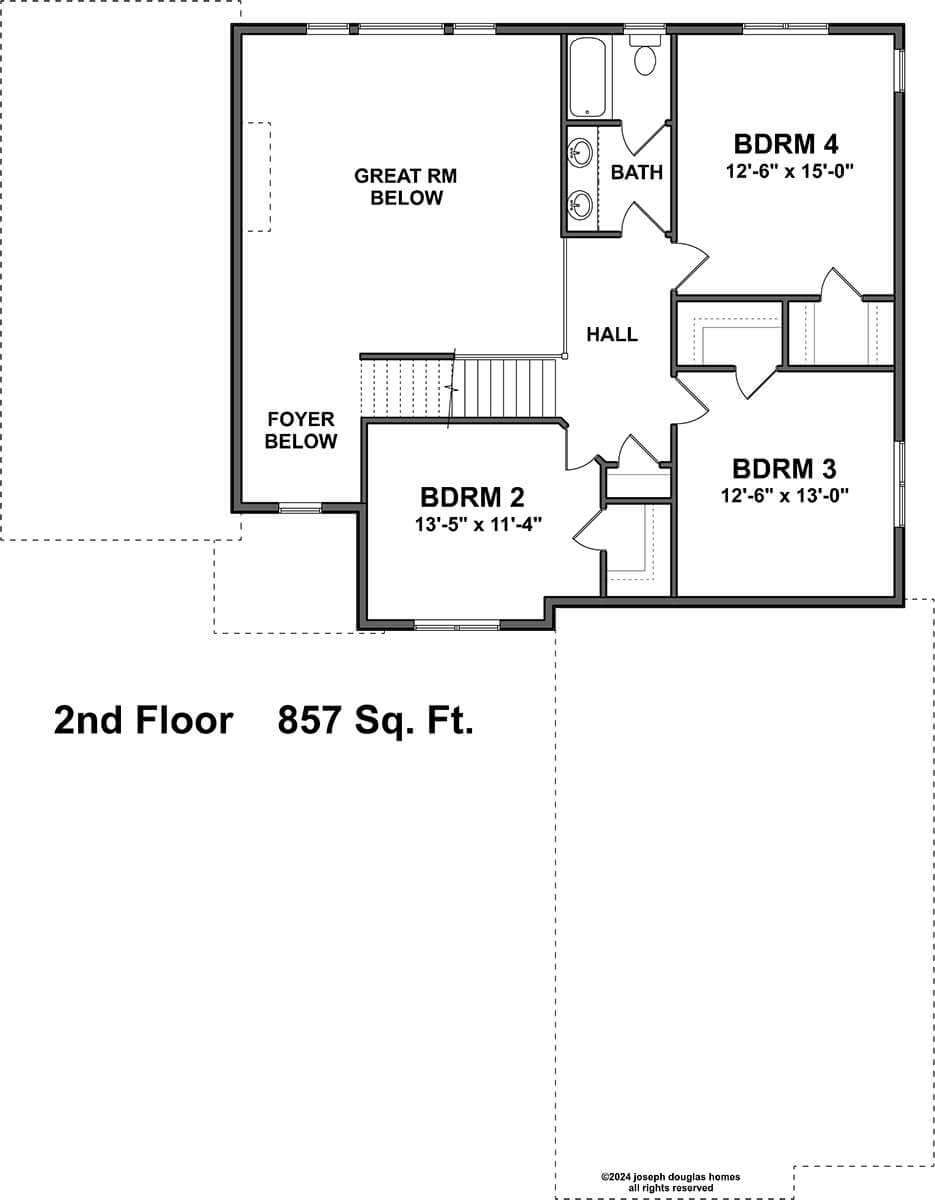The Belle Haven
OPEN SATURDAYS & SUNDAYS FROM 12PM-4PM
STYLE
1st Floor Primary
BEDROOMS
4 BEDROOMS
BATHROOMS
2.5 BATHS
AREA
2,570 SQ FT
Tour the Belle Haven, Where Effortless Flow Meets Style
Polished yet comfortable, The Belle Haven showcases a grand foyer that flows into a spacious kitchen, dining, and living setup. A main-floor primary suite keeps things convenient, while upstairs bedrooms stay cozy and private. With tasteful architectural details and an intuitive floor plan, this home invites you to discover effortless living every weekend during open hours.
Home Floor Plans
Begin the journey of creating your ideal home



