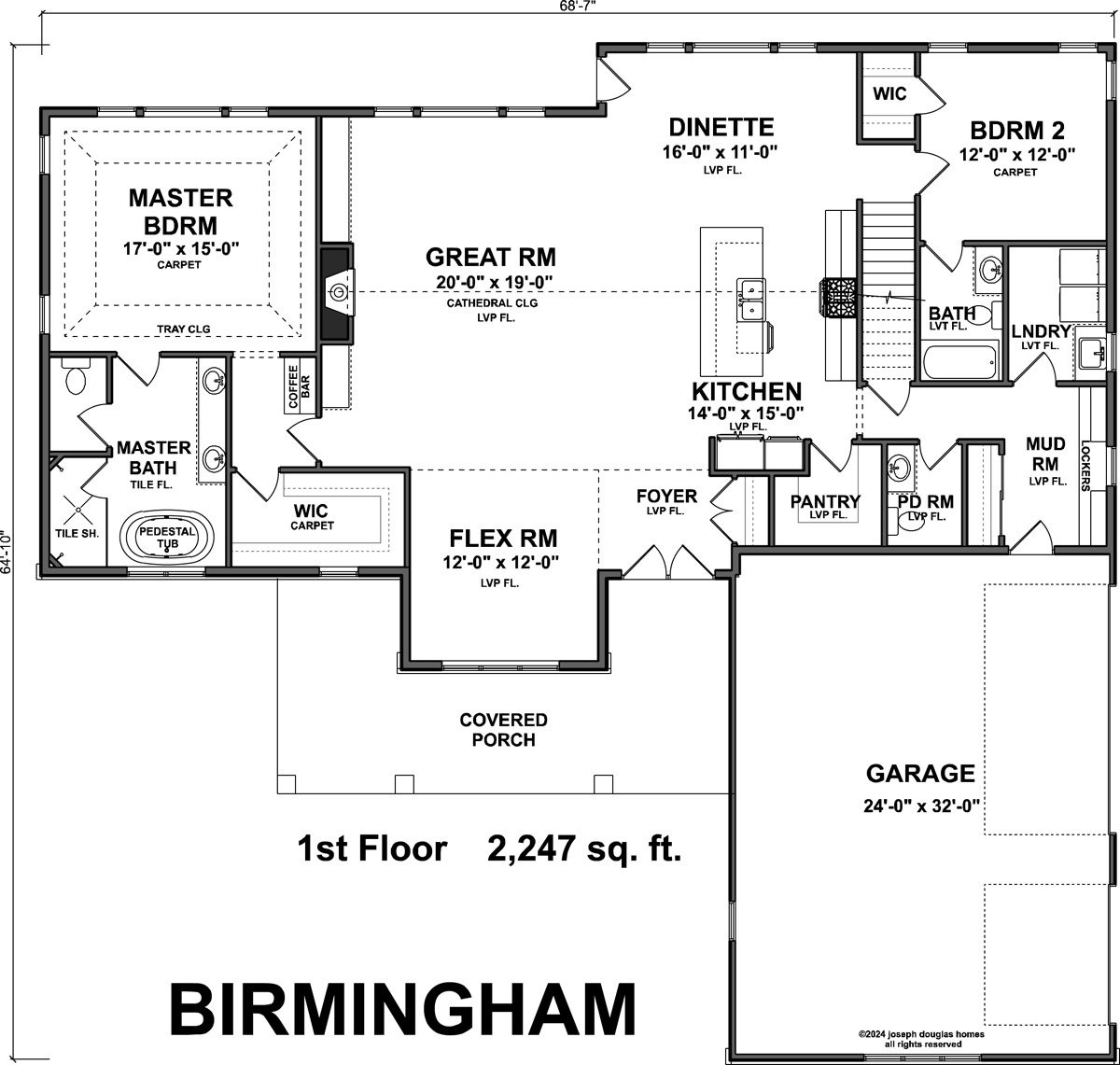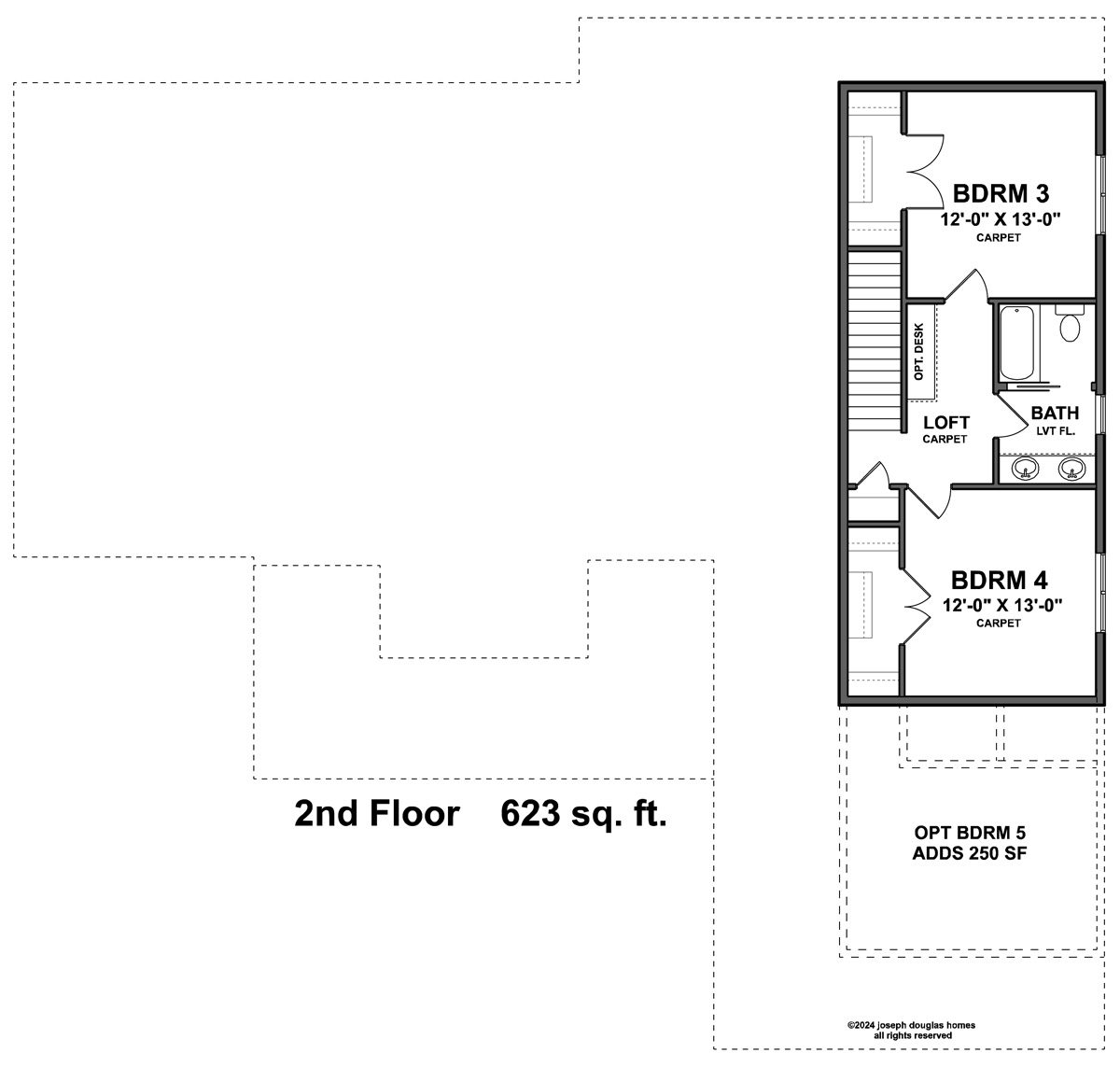The Birmingham
Dual Primary Suite Configuration
STYLE
1st Floor Primary
BEDROOMS
4 BEDROOMS
BATHROOMS
3.5 BATHS
AREA
2,870 SQ FT
Explore the Birmingham, a home tailored for multi-generational living
For multi-generational households or those anticipating future needs, The Birmingham presents the option for dual primary suites—one on the main floor and another upstairs. A well-appointed kitchen anchors the home, leading into cozy gathering areas. With flexible spaces and refined details, this plan offers a luxurious setting that can accommodate a range of family scenarios.
Home Floor Plans
Begin the journey of creating your ideal home



