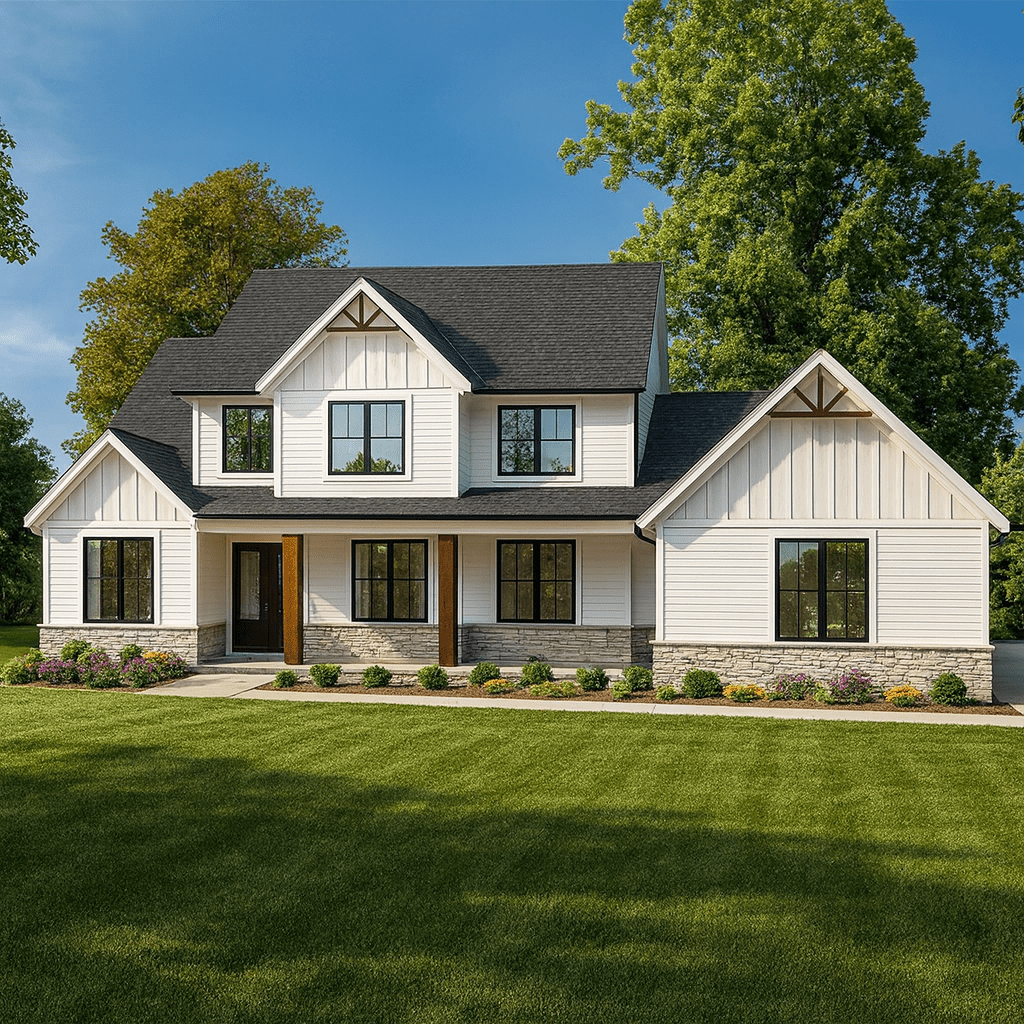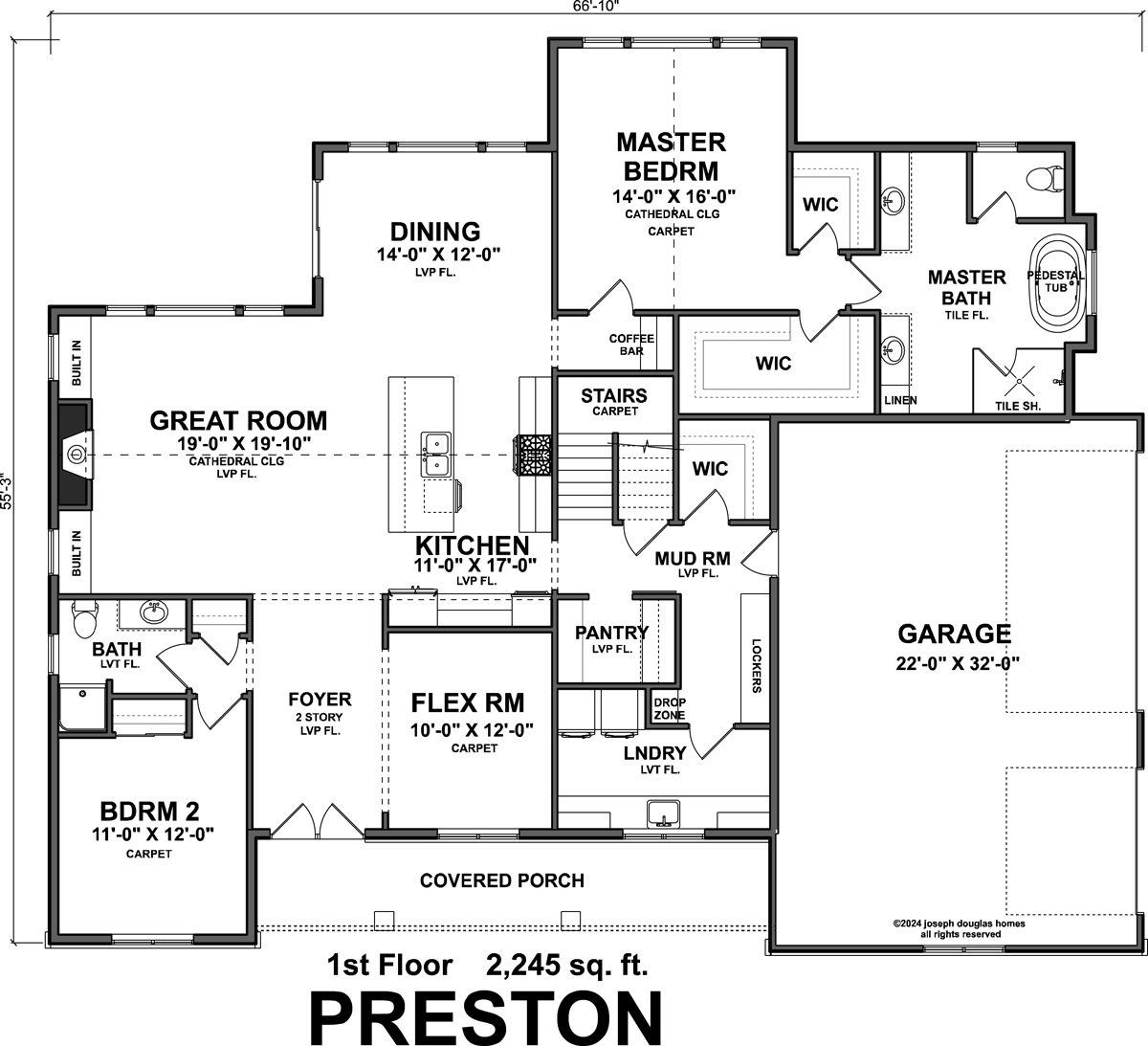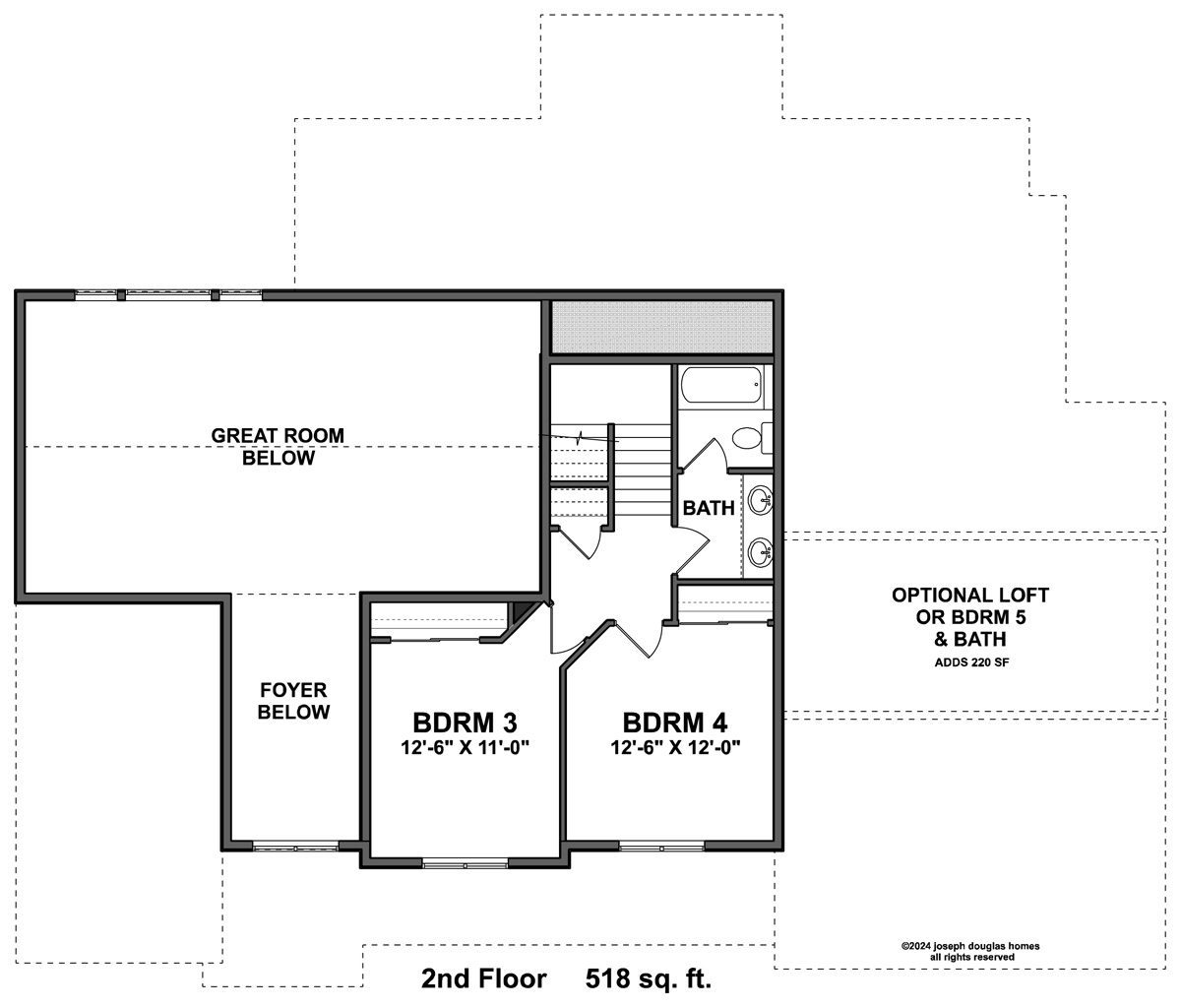The Preston
Upstairs Guest Suite or Bonus Room
STYLE
1st Floor Primary
BEDROOMS
4 BEDROOMS
BATHROOMS
3 BATHS
AREA
2,763 SQ FT
Take in the Preston, a home that fits your journey through life
Designed to grow with your needs, The Preston caters to families looking for flexible living options. The main-floor primary suite makes everyday routines simpler, while the upstairs features additional bedrooms or an optional bonus room that can become a media lounge, home office, or even a playroom. Its fluid layout welcomes you to adapt as life changes.
Home Floor Plans
Begin the journey of creating your ideal home



