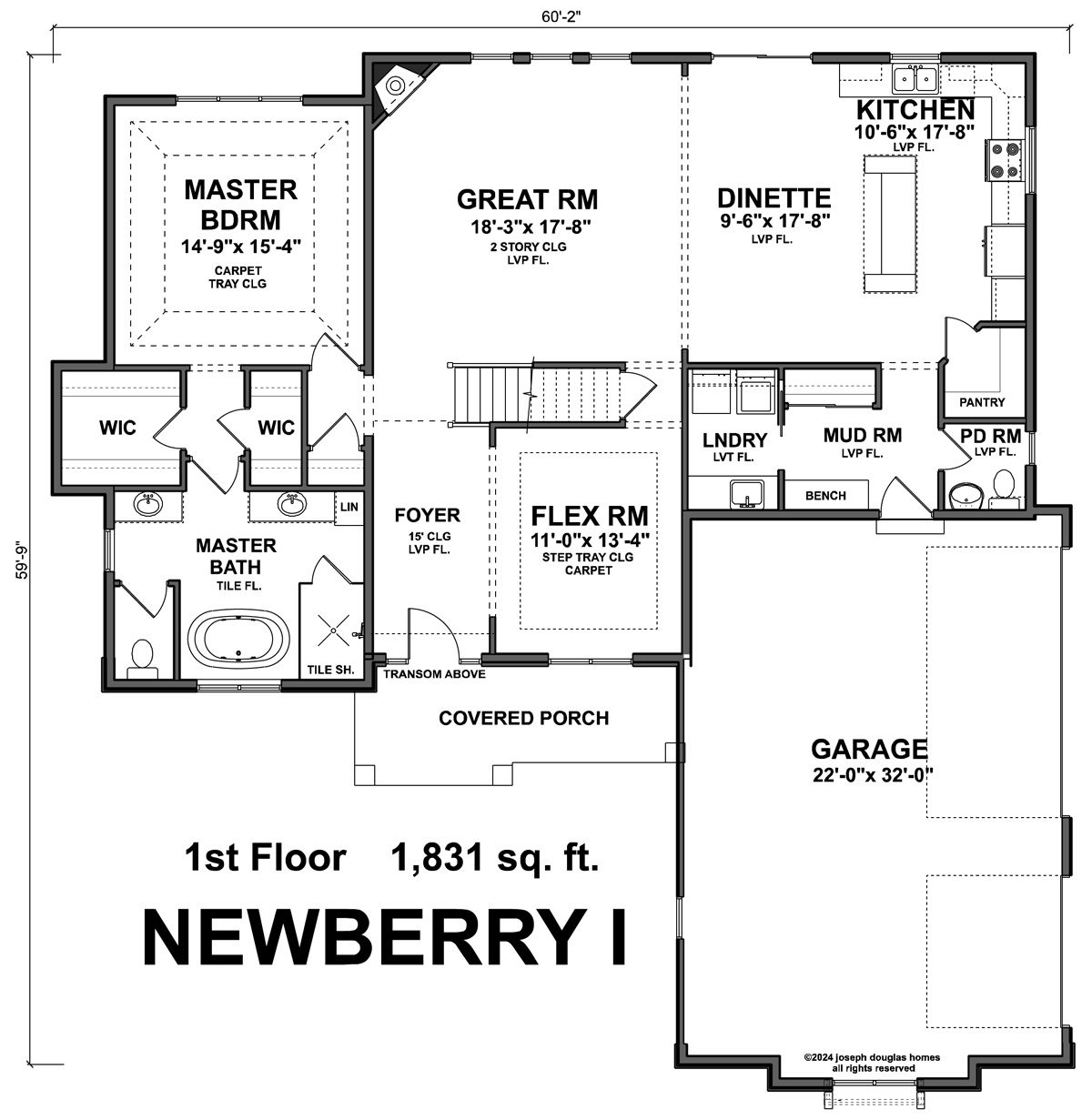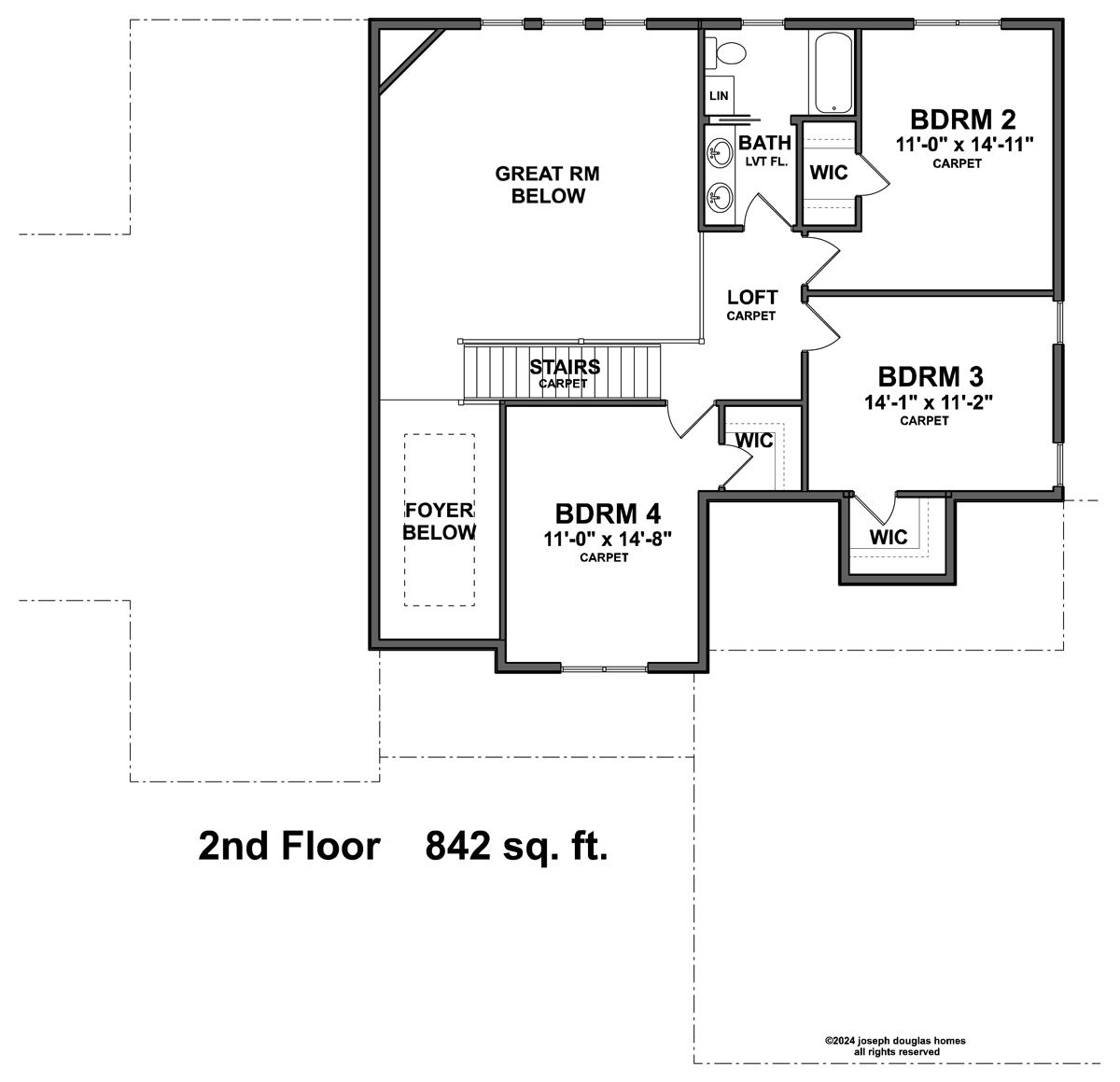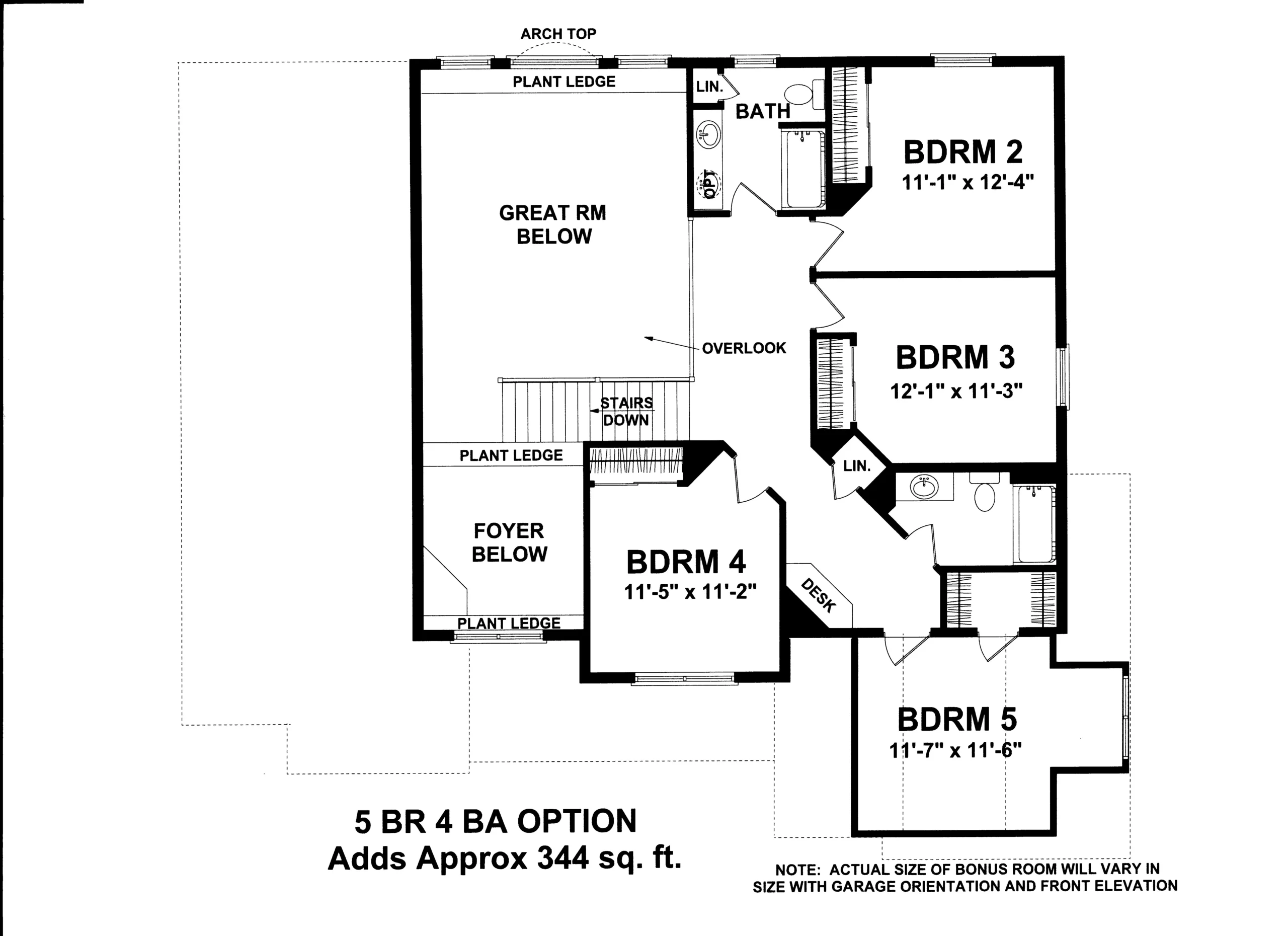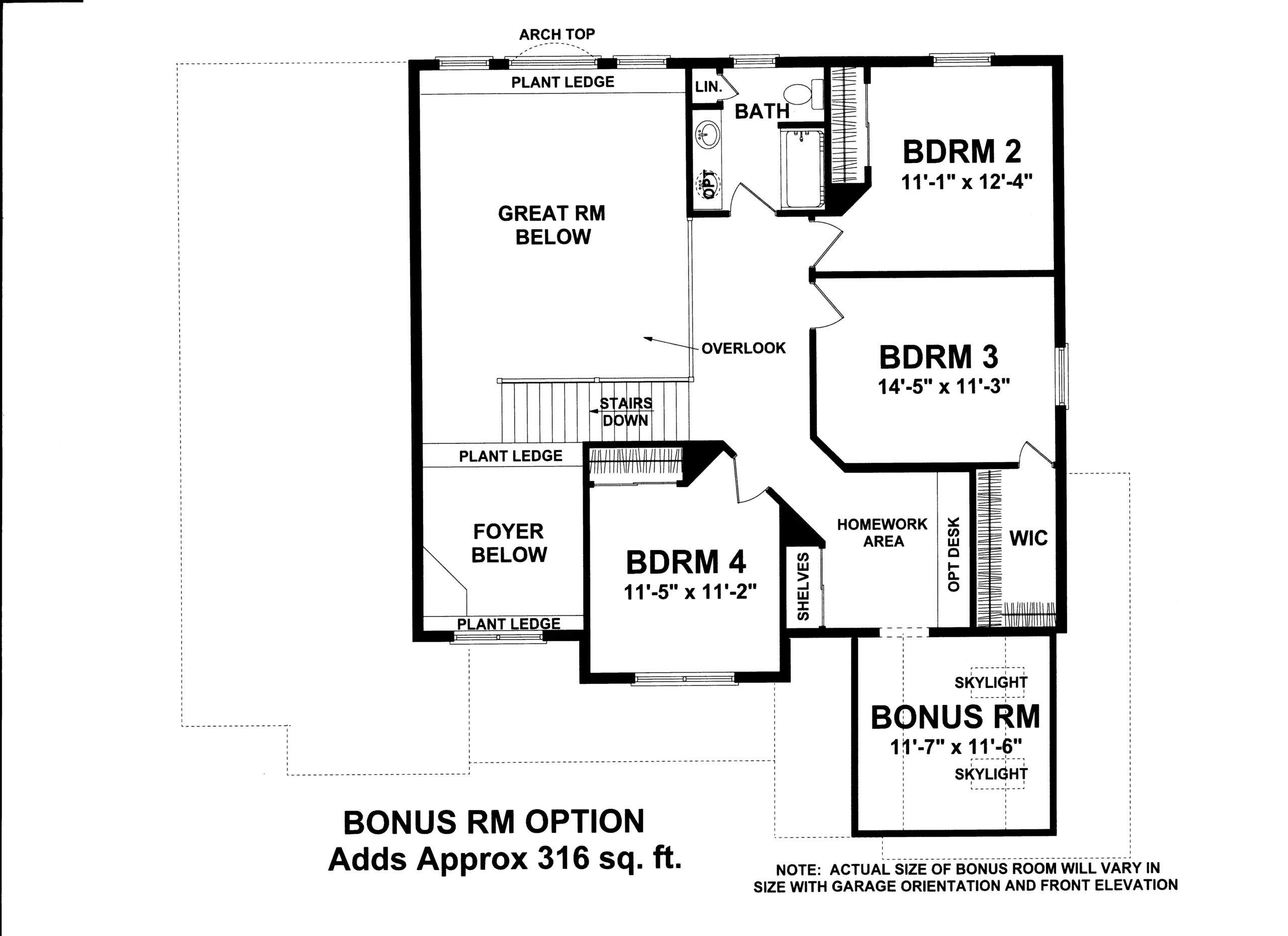The Newberry I
Option for Vaulted Ceilings
STYLE
1st Floor Primary
BEDROOMS
4 BEDROOMS
BATHROOMS
2.5 BATHS
AREA
2,673 SQ FT
Indulge in the Newberry I, where transitional design meets refined living
A transitional design with a focus on easy accessibility, The Newberry I places the primary suite on the ground floor and additional bedrooms upstairs. Vaulted ceiling options elevate the main living spaces, while large windows brighten every corner. Perfect for households seeking to keep day-to-day living on one level, but still want room for guests.
Home Floor Plans
Begin the journey of creating your ideal home





