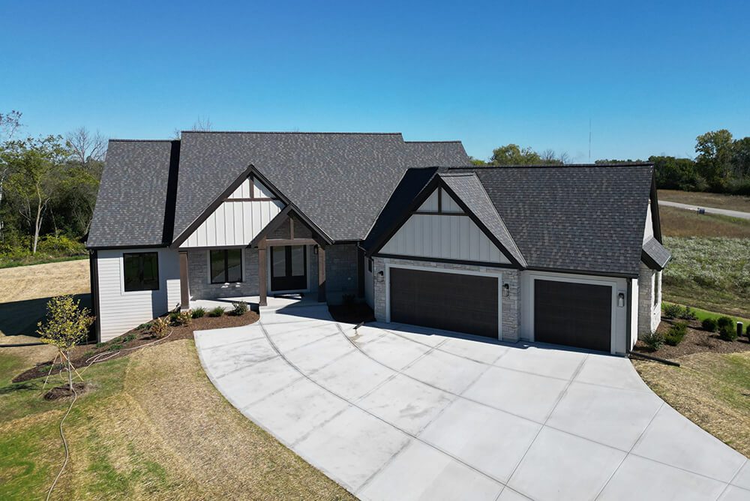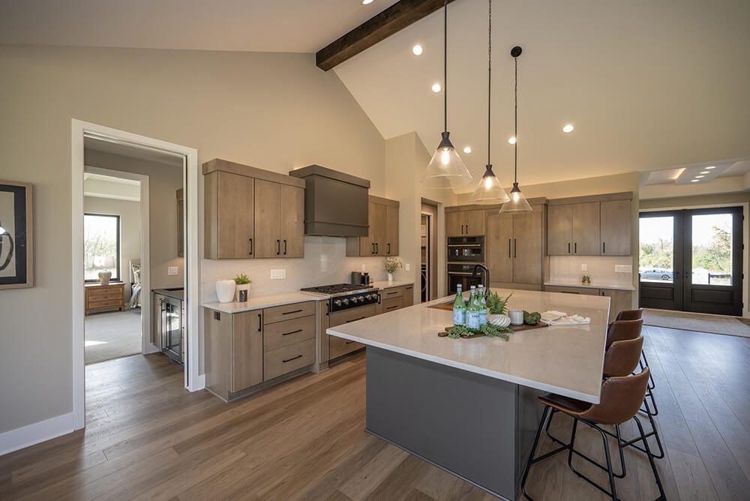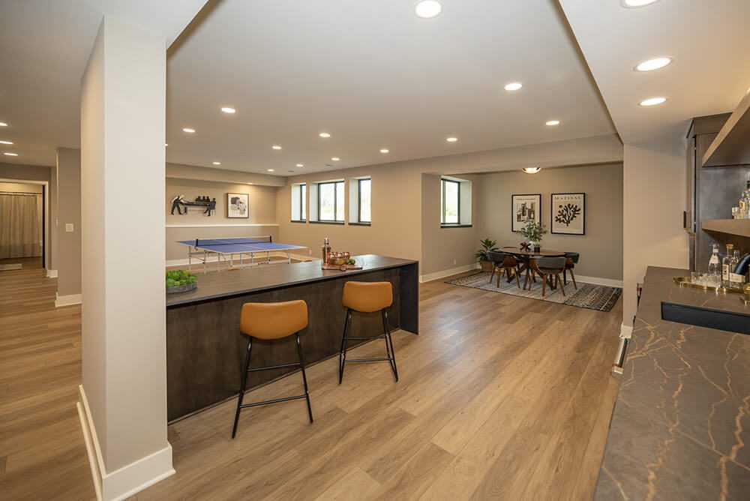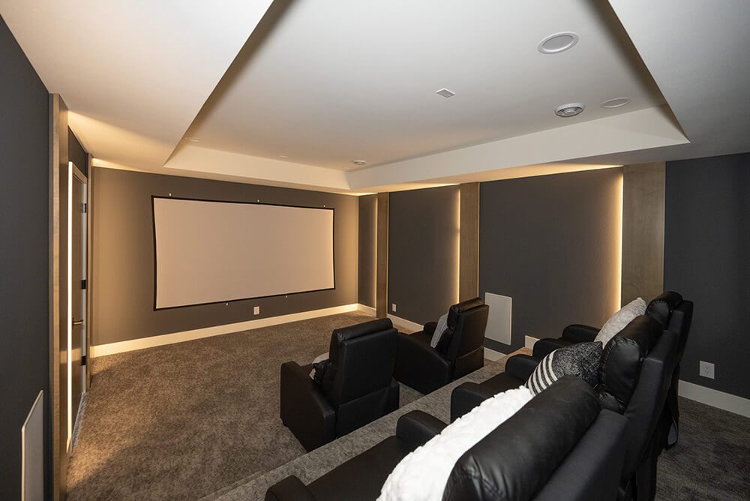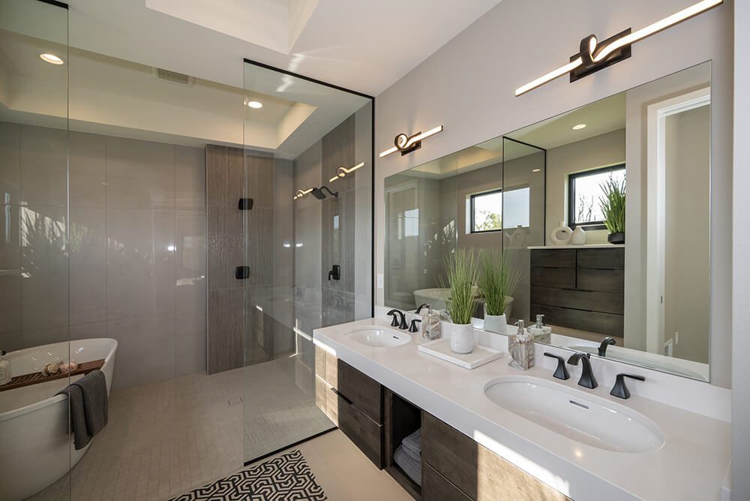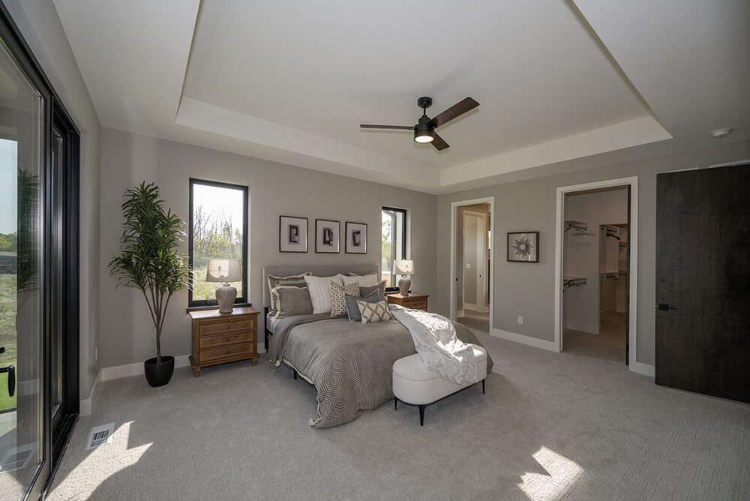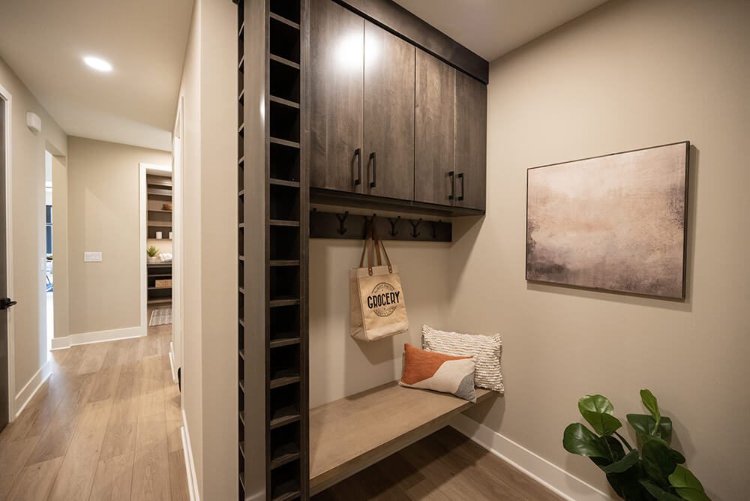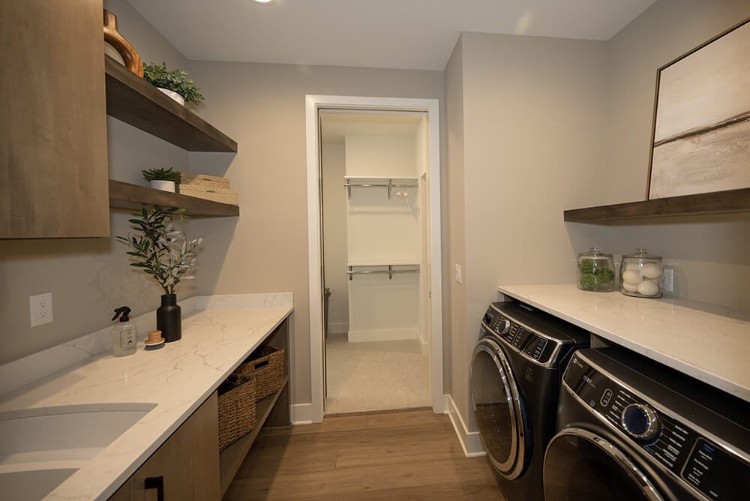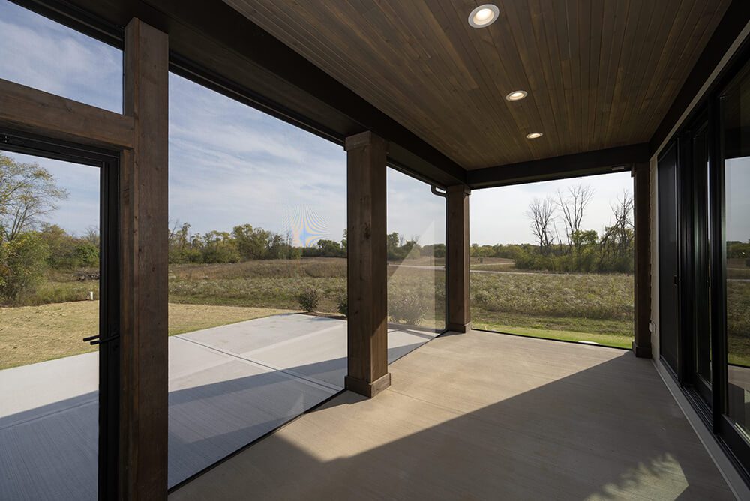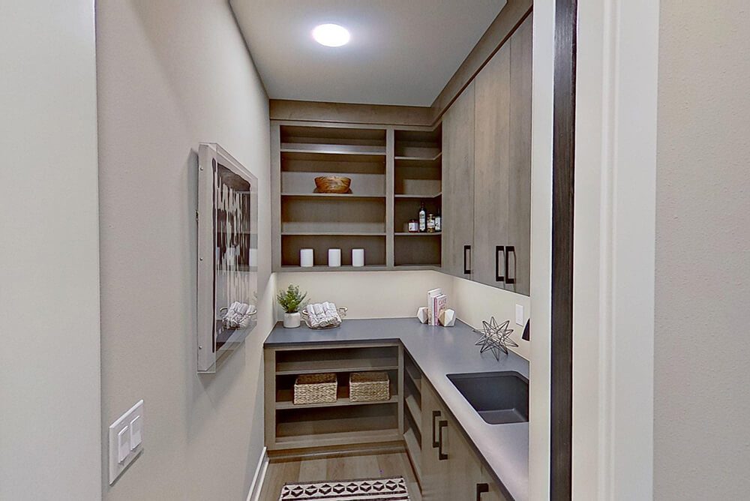The Crestwood
Tray ceiling in the primary suit
STYLE
Ranch
BEDROOMS
3 BEDROOMS
BATHROOMS
2.5 BATHS
AREA
2,607 SQ FT
Step into The Crestwood’s bright and open layout, where an expansive great room and generously sized windows celebrate natural light. With a dedicated dining area that flows seamlessly into a modern kitchen, it’s perfect for gatherings. Three comfortable bedrooms, including a private primary suite, complete this welcoming ranch design for hands-on inspiration.
Home Floor Plans
Begin the journey of creating your ideal home

